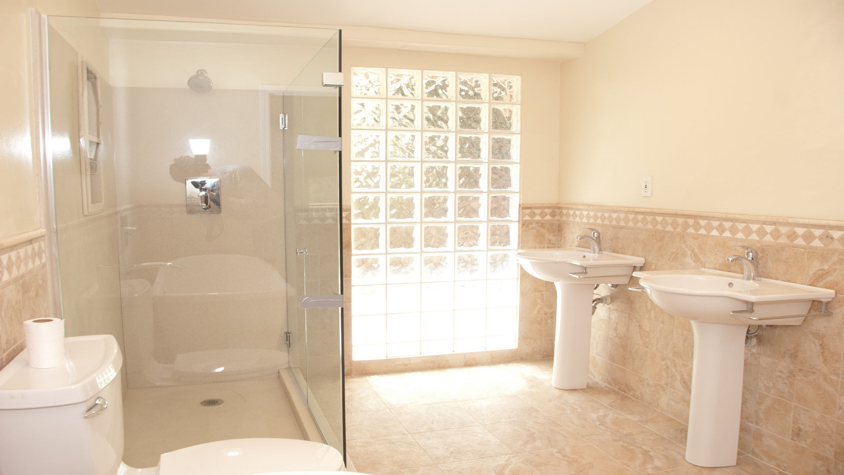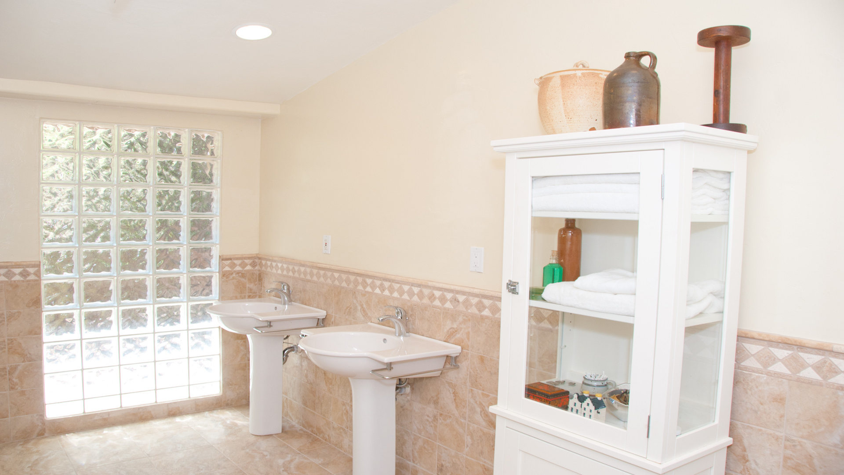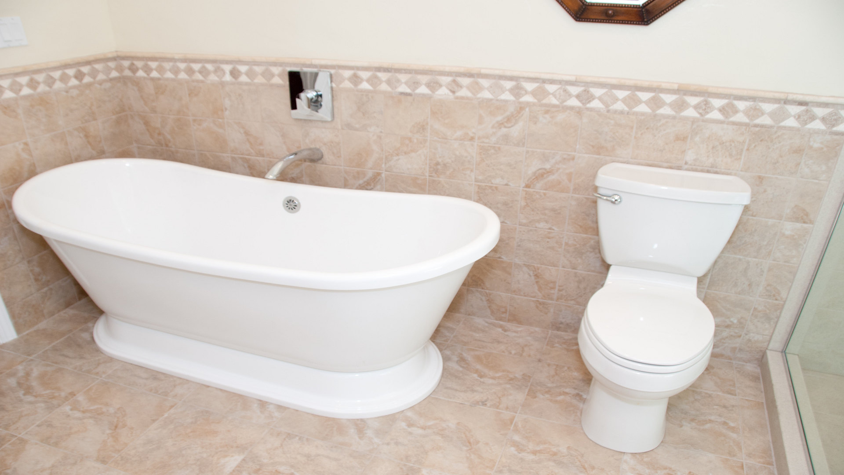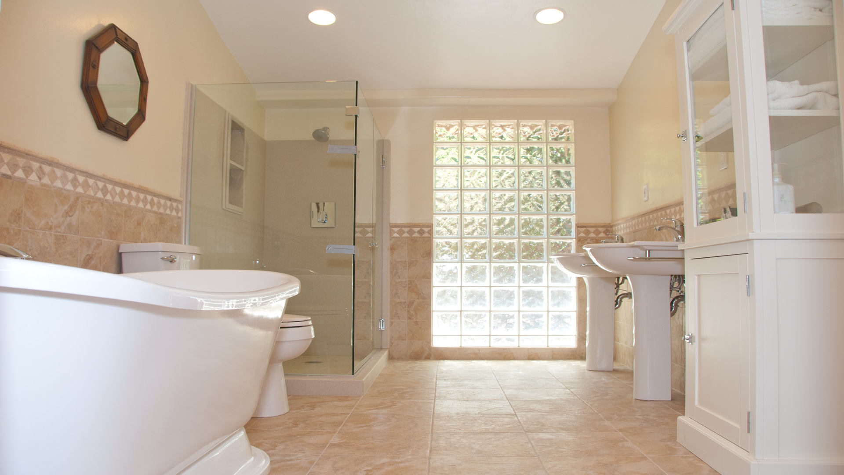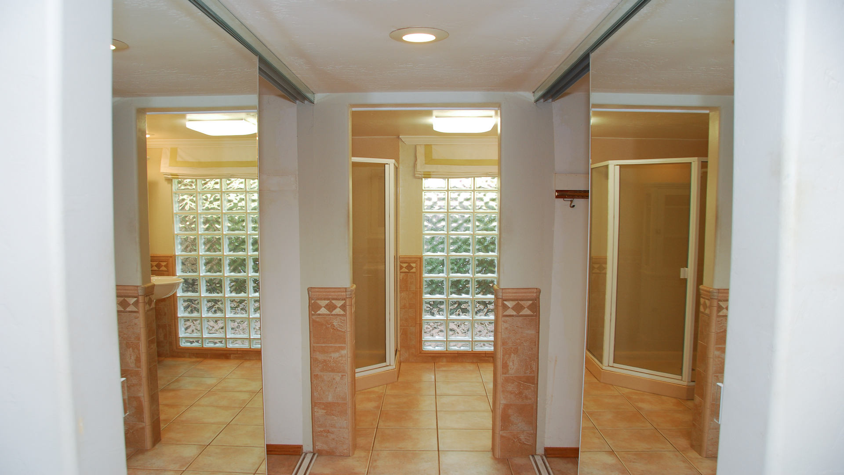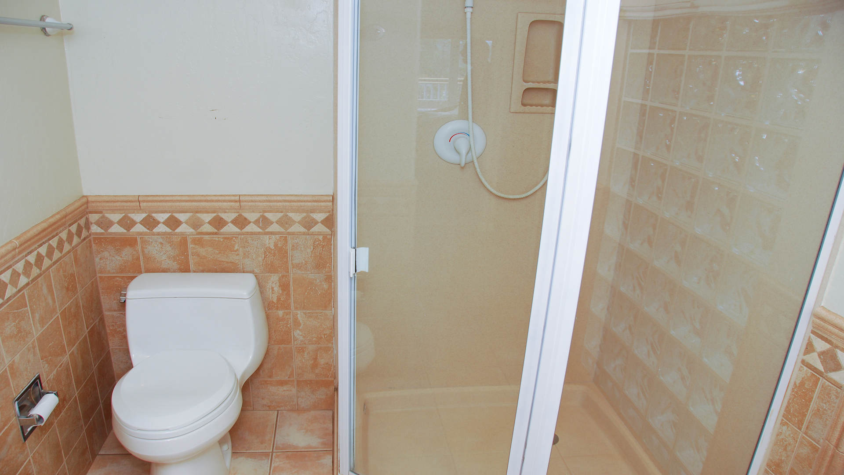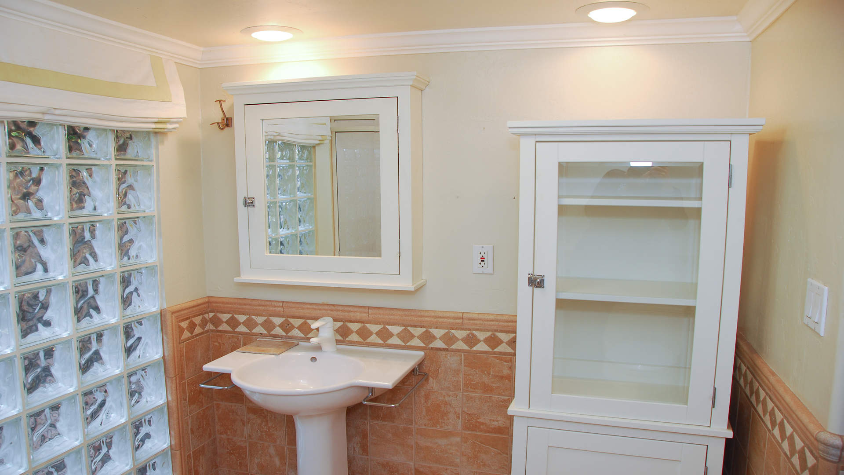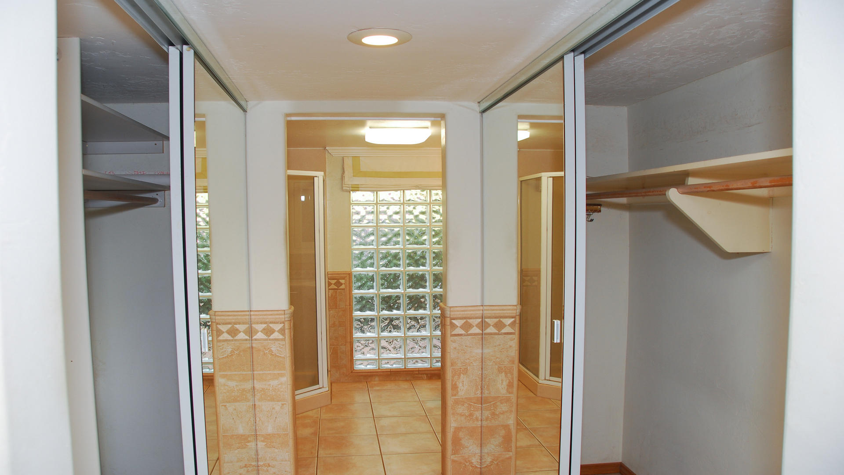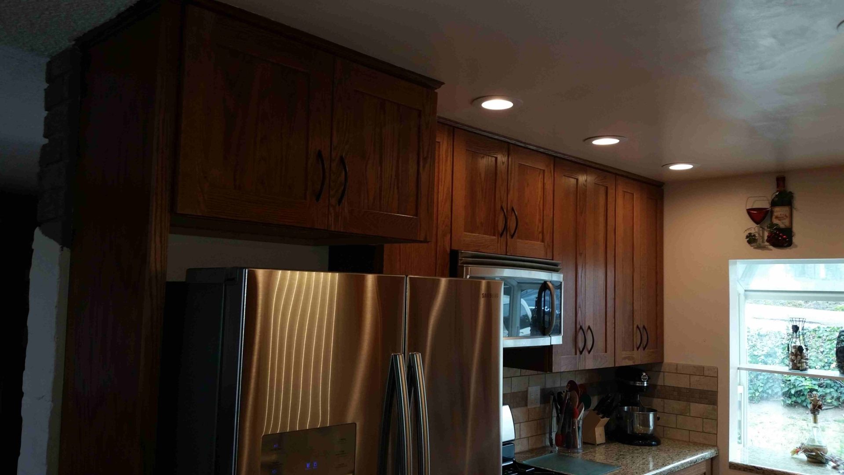Bernard King Construction
After
The space was completely transformed with a more open layout, modern fixtures, and added storage. We replaced the small shower with a larger, more luxurious walk-in version with frameless glass, added a freestanding tub, and upgraded the vanity with a modern cabinet and mirror. The glass block wall was removed to open up the space, and recessed lighting replaced outdated ceiling fixtures.
Project Scope
We removed the outdated glass block wall, replaced the small shower with a larger walk-in shower, added a freestanding tub, updated the vanity with a new cabinet and mirror, and installed recessed lighting for a brighter, more open feel.
Bernard King Construction
Before
This bathroom was functional but dated, with limited storage, outdated fixtures, and a cramped layout. The homeowners wanted a more modern, open feel, with efficient storage and updated finishes.
The original bathroom featured basic tile, a small shower, outdated fixtures, and limited storage space. The glass block wall, while functional for light, created a sense of separation and made the space feel smaller. The toilet and sink were in close proximity, limiting flow and functionality.
how we handle things
our process
Discover how we manage projects at Bernard King Construction.
Challenges & Solutions
Bernard King Construction
Materials & Selections
-
Shower: Frameless glass shower enclosure, upgraded tile
-
Vanity: White cabinet with glass-front doors, modern sink
-
Tub: Freestanding soaking tub
-
Tile: Neutral-toned porcelain with a diamond pattern on the wall
-
Lighting: Recessed can lights, modern ceiling fixtures
continue reading

