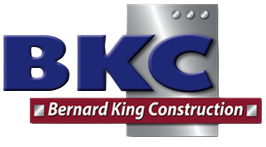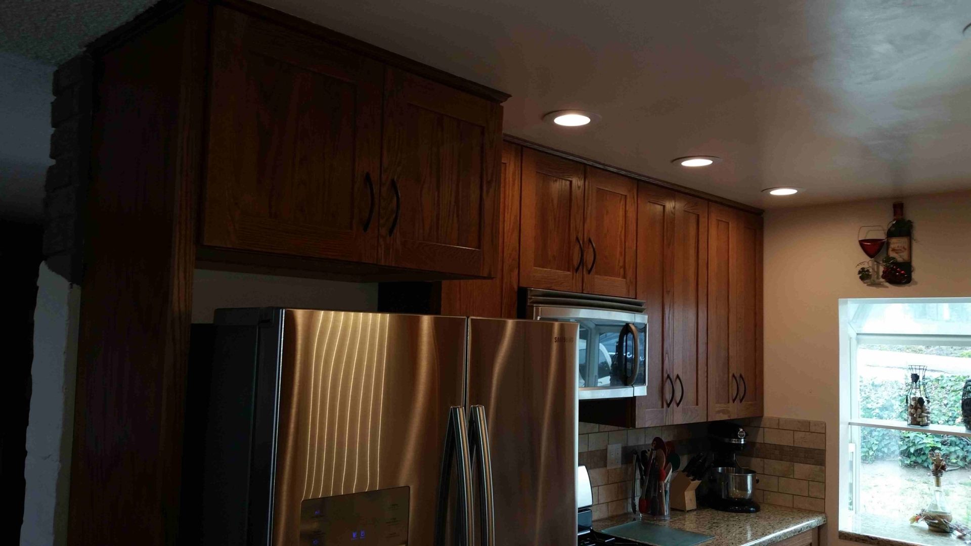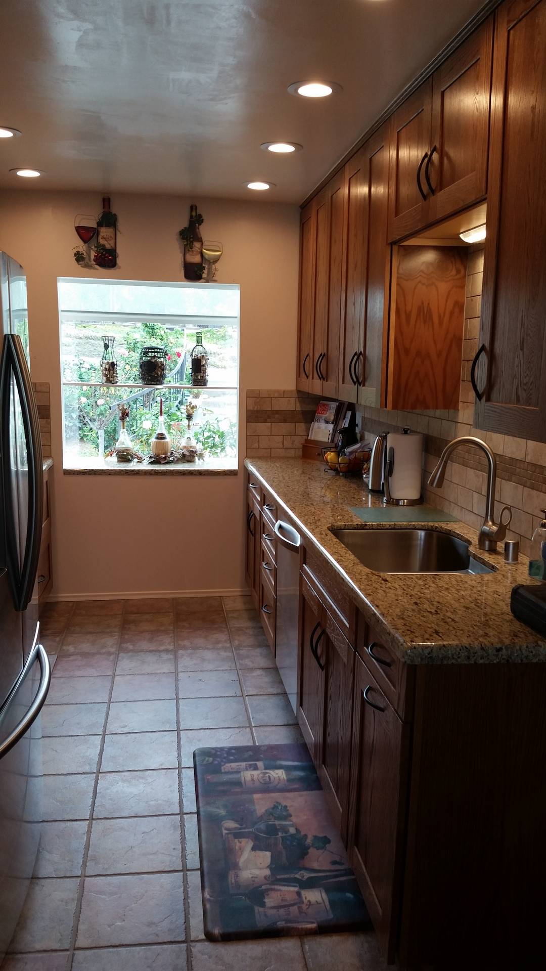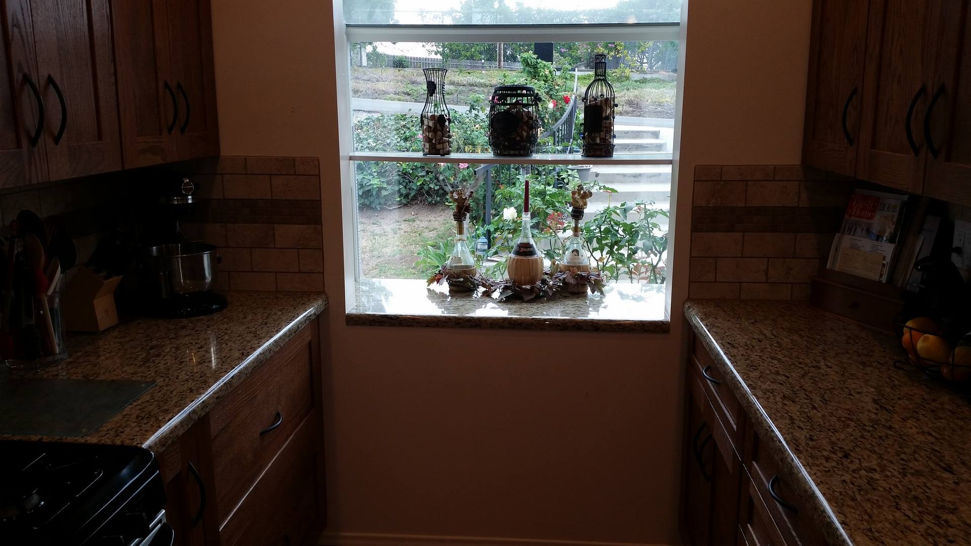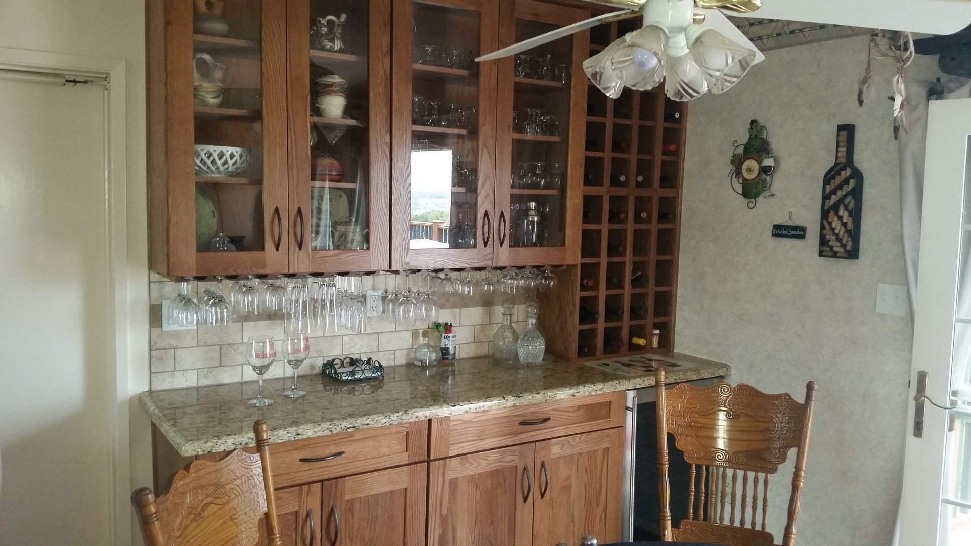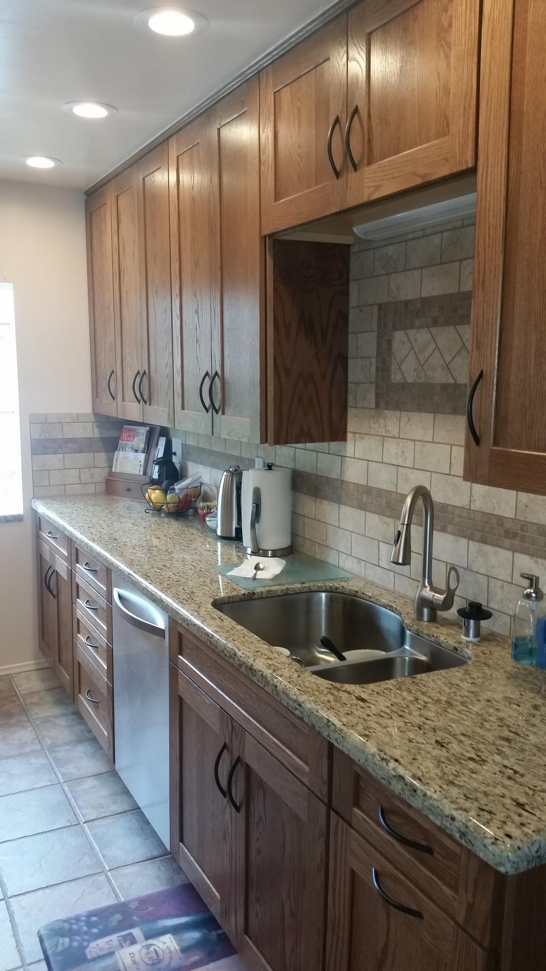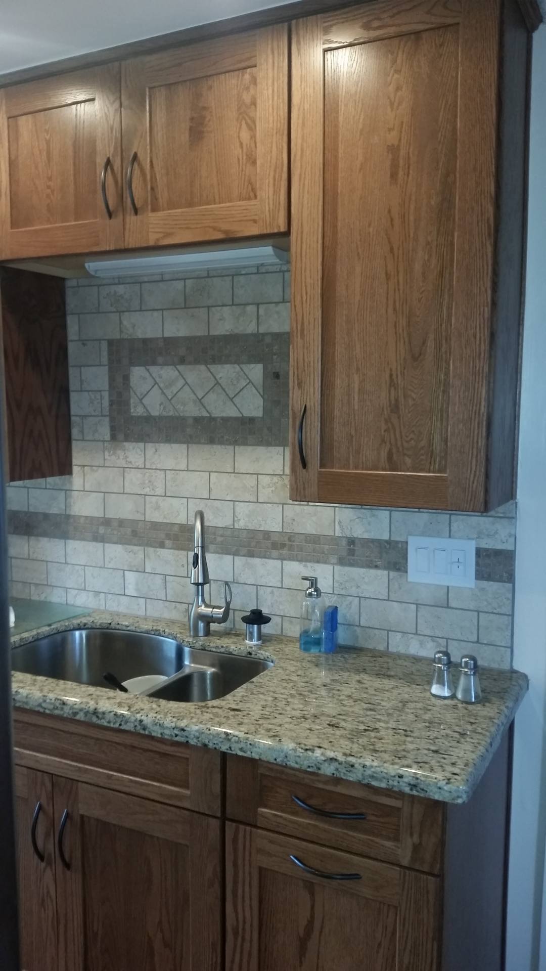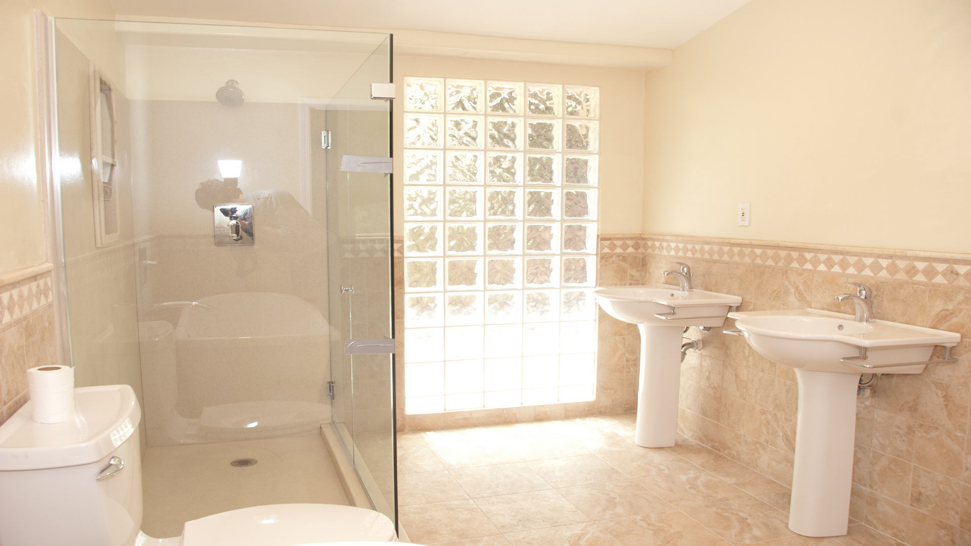Bernard King Construction
After
We converted the bar wall into a full working run: ceiling-height shaker-style oak cabinetry, a built-in refrigerator surround with overhead cabinet, an over-the-range microwave, continuous backsplash, and smooth ceiling with recessed lighting for clean, even illumination.
Project Scope
The project involved removing the old bar/wine wall and installing full-height oak cabinetry that reached the ceiling. We added a built-in refrigerator surround, integrated an over-the-range microwave, extended the backsplash, and installed recessed lighting to create a more functional, cohesive look.
Bernard King Construction
Before
This side of the kitchen functioned as a bar/display area but wasn’t pulling its weight for daily cooking. The homeowners wanted more closed storage, cleaner lines, brighter task lighting, and better appliance integration.
A dedicated bar wall featured glass-front oak uppers, a stemware rack, a large wine grid, tumbled subway-tile backsplash, granite counter, wallpapered wall, and a ceiling fan—busy and dated, with limited practical storage.
how we handle things
our process
Discover how we manage projects at Bernard King Construction.
Challenges & Solutions
Bernard King Construction
Materials & Selections
Cabinetry: Stained oak, shaker fronts, soft-close hardware
Counters: Existing light granite, re-set and polished
Backsplash: Tumbled subway tile
Lighting: Recessed can lights (3000K warm white)
Appliances: Stainless French-door refrigerator, stainless OTR microwave
continue reading
