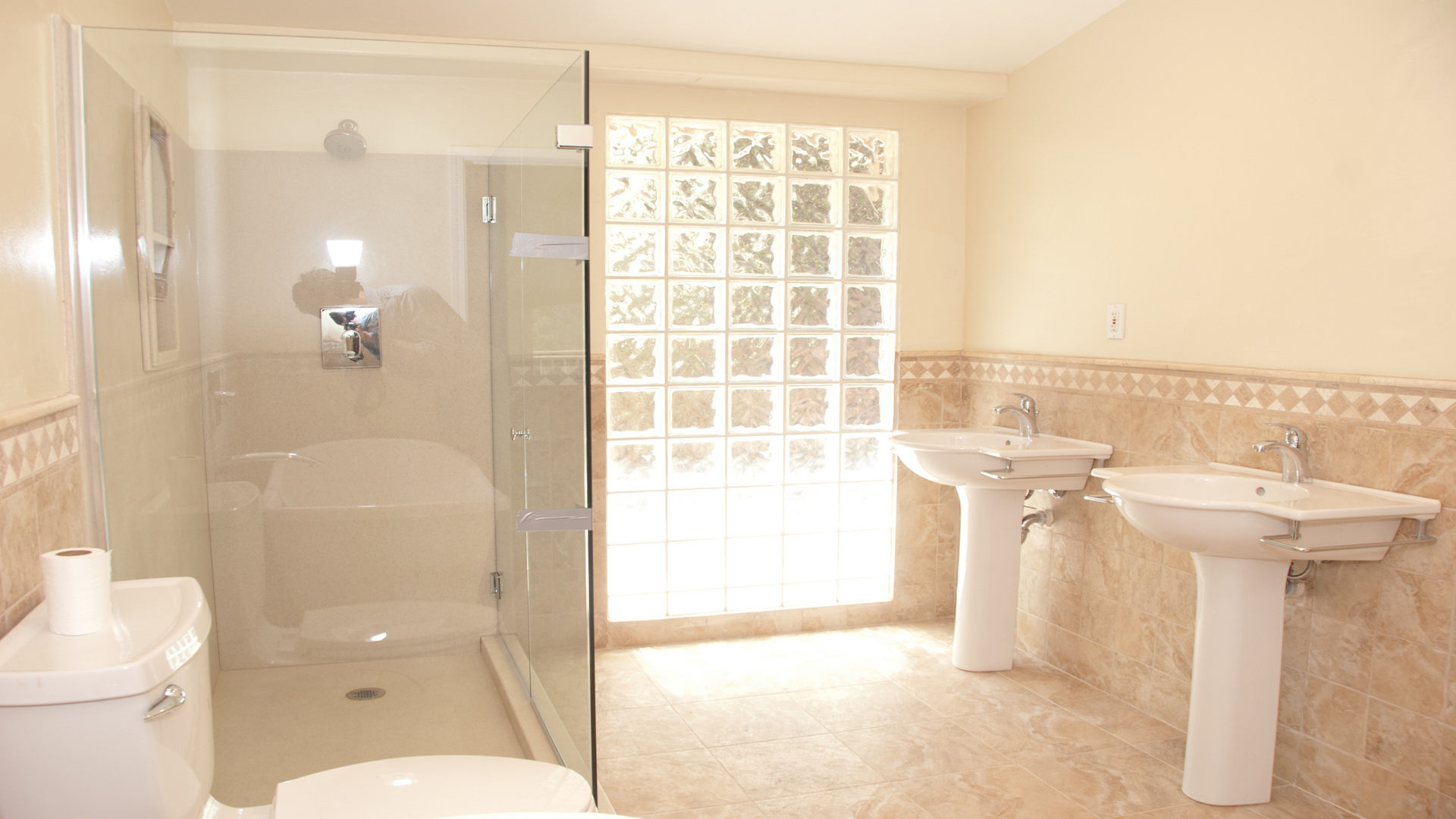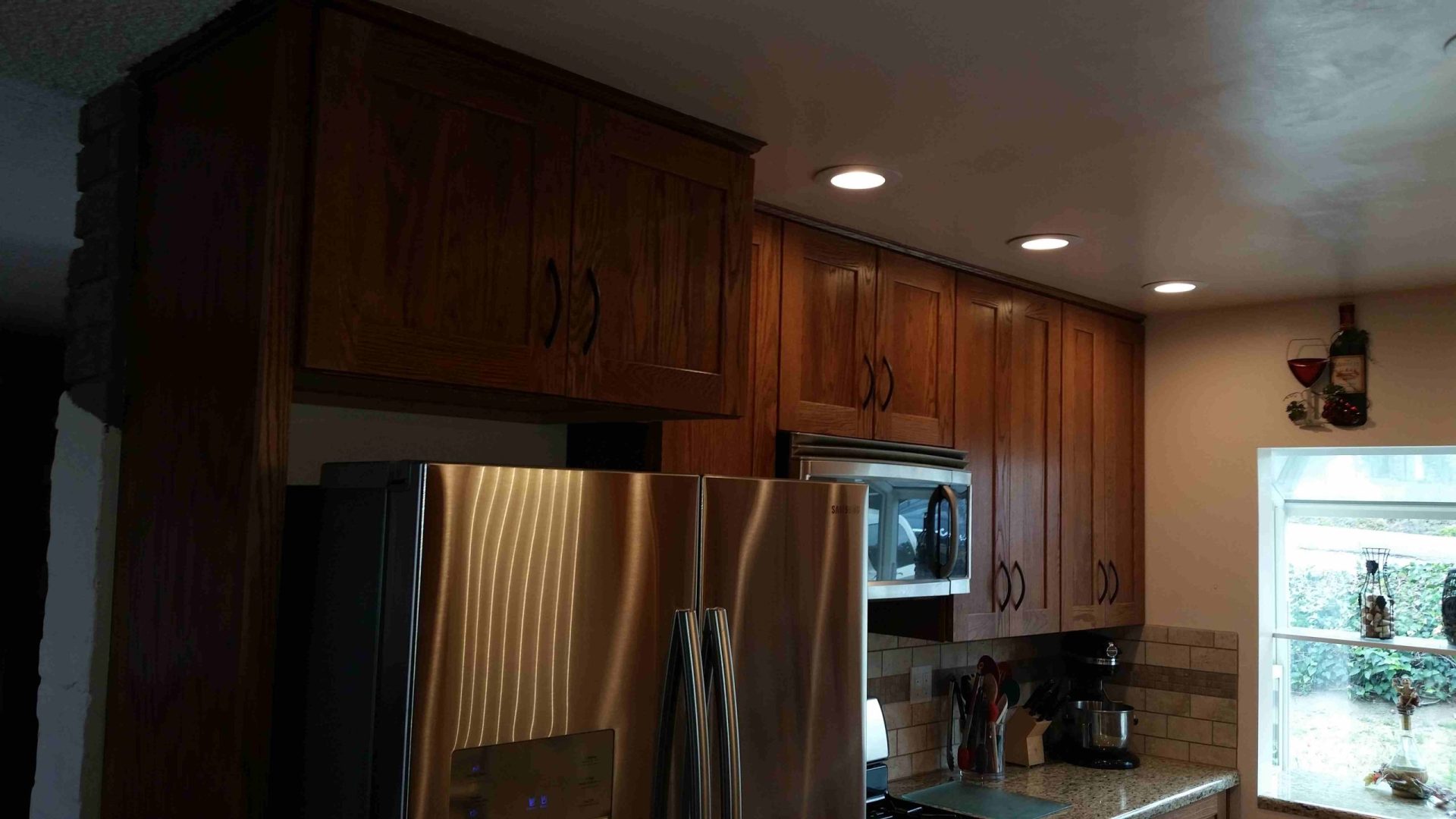Bernard King Construction
After
The space was completely transformed with a more open layout, modern fixtures, and added storage. We replaced the small shower with a larger, more luxurious walk-in version with frameless glass, added a freestanding tub, and upgraded the vanity with a modern cabinet and mirror. The glass block wall was removed to open up the space, and recessed lighting replaced outdated ceiling fixtures.
Project Scope
We removed the outdated cabinets and countertops, replaced flooring, redesigned island layout, updated appliances, and improved lighting.
Bernard King Construction
Before
This kitchen was functional but in need of a modern upgrade. The homeowners sought to enhance both the aesthetics and functionality, opting for a more open, contemporary feel with updated finishes, improved storage, and a revised layout.
The original kitchen had dated wood cabinetry, traditional countertops, and an older layout that felt cramped. The island was somewhat isolated, and the space lacked efficient storage solutions. The lighting was dim, and the design felt disconnected from more modern styles. The space had potential but needed a fresh approach to maximize flow and visual appeal.
how we handle things
our process
Discover how we manage projects at Bernard King Construction.
Challenges & Solutions
Bernard King Construction
Materials & Selections
-
Cabinets: Modern wood finish with sleek handles
-
Countertops: Light-colored quartz with subtle veining
-
Flooring: Neutral-toned tile for a fresh, clean look
-
Appliances: Stainless steel finish for modern elegance
-
Lighting: Recessed lighting with energy-efficient bulbs
continue reading









