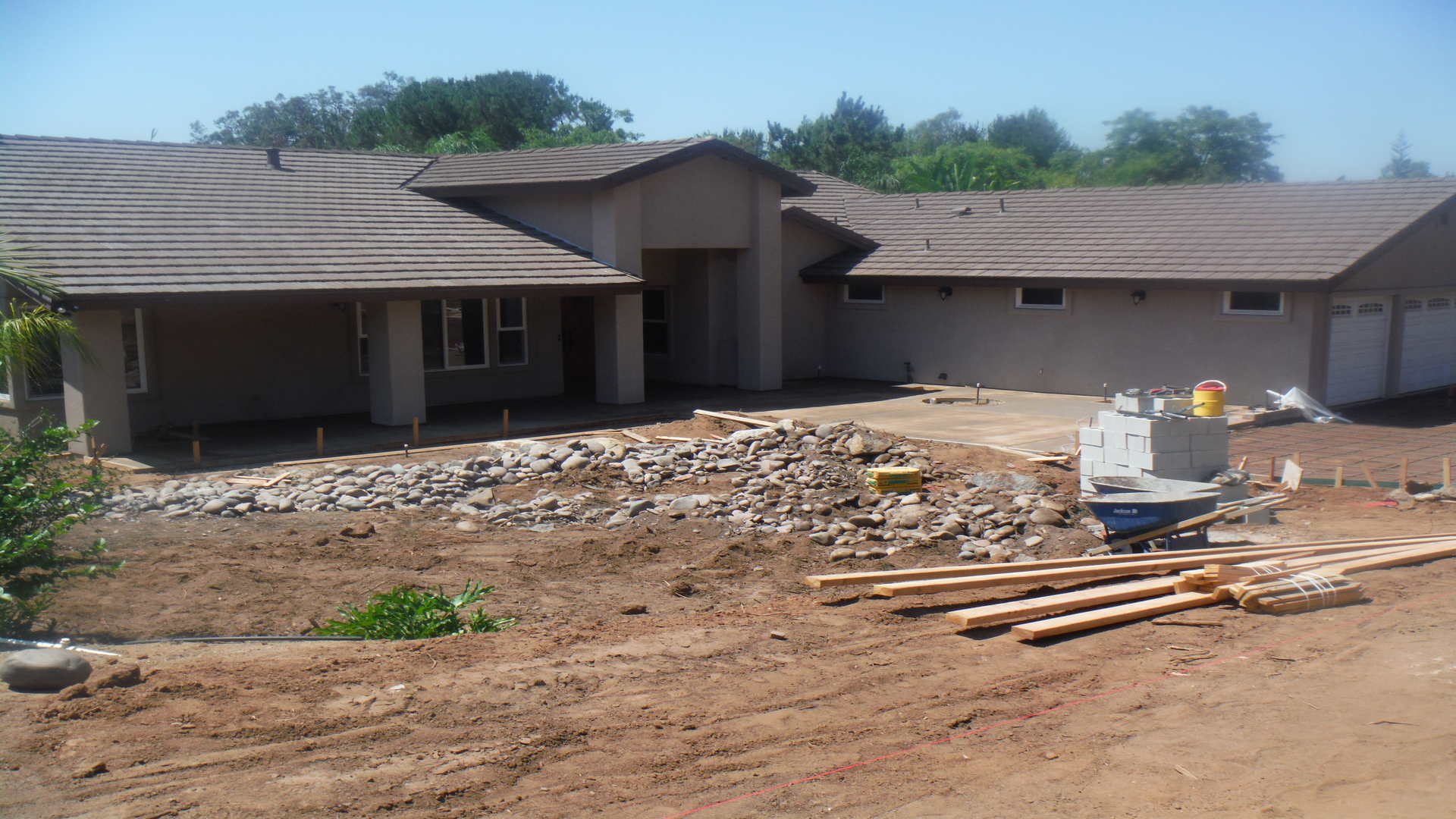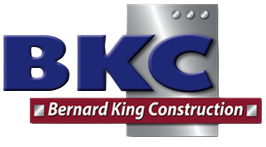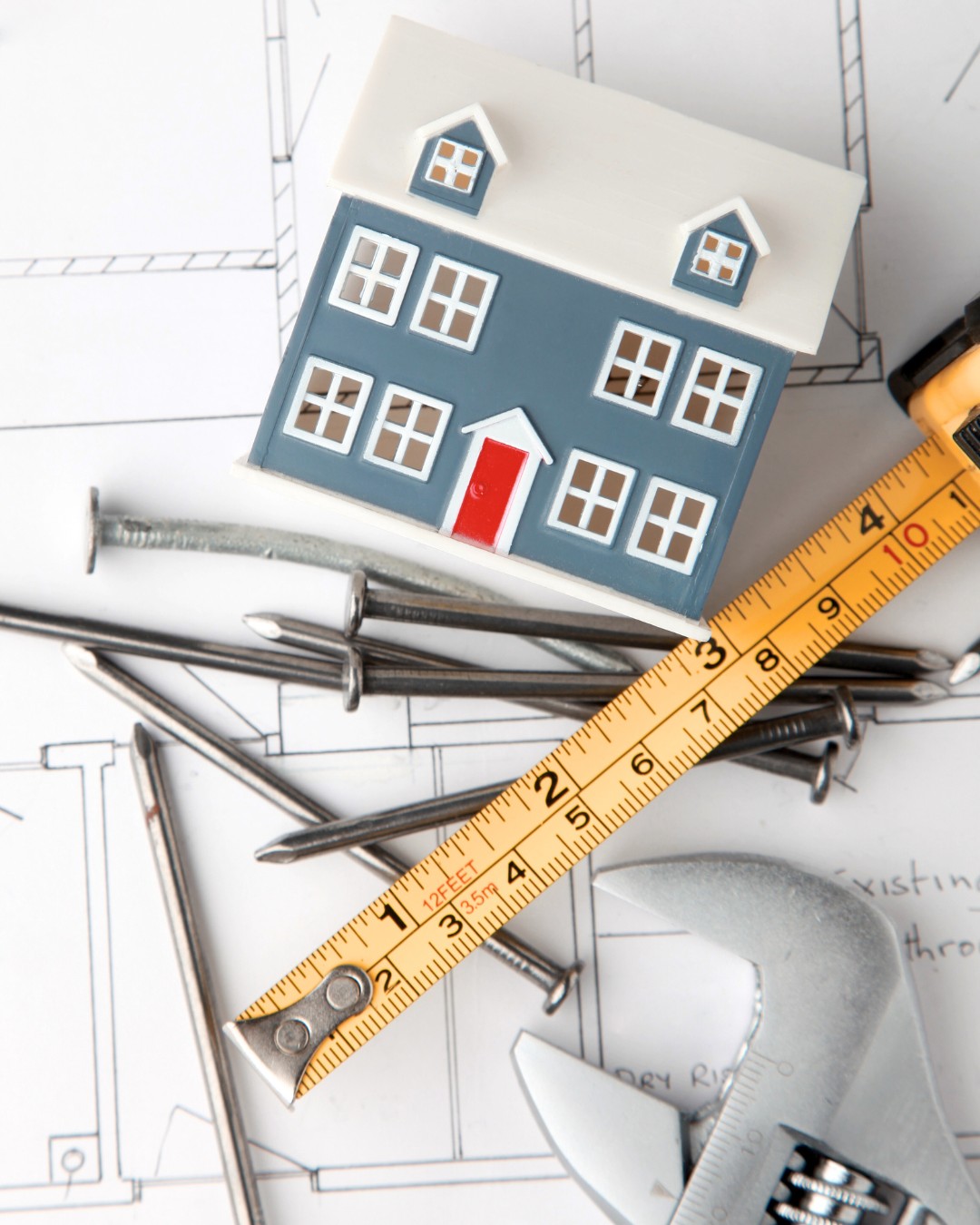
Build Your Dream Home
Custom Builds
When your vision goes beyond a standard remodel, Bernard King Construction delivers custom residential builds shaped around your lot, lifestyle, and design goals. We coordinate design, approvals, and construction details so the finished result feels cohesive, durable, and distinctly yours.
What “Custom Build” Means for Your Project
Custom builds cover unique residential scopes that don’t fit a template—detached structures on your property, major additions with tailored architecture, and complex whole-home transformations. We align structure, systems, and finishes to your specific plan so the space functions beautifully from day one.
Site & Feasibility
Early evaluation helps set a clear path forward.
-
Review of site use, access, and privacy
-
Consideration of setbacks and typical zoning constraints
-
Utility tie-ins and service capacity planning
-
Preliminary schedule and phasing considerations for occupied properties
Design Collaboration
We partner with your architect or designer—or help you get connected—so design intent is preserved in the field.
-
Coordination on plans and specifications
-
Structural and mechanical input to support the design
-
Material/finish guidance that balances look, durability, and maintenance
Permitting & Approvals
Code compliance and documentation are essential in custom work.
-
Plans and permit submittals coordinated with local authorities
-
Inspection scheduling and responses to plan review comments
-
Documentation maintained for lender or HOA needs when applicable
Structural Shell & Building Envelope
A sound shell protects performance and longevity.
-
Foundations, slabs, and framing executed to specification
-
Weather-resistive barriers, flashings, and window/door integration
-
Roof and exterior details aligned with the architectural style
Mechanical, Electrical & Plumbing Coordination
Behind-the-walls systems are planned for comfort and capacity.
-
Electrical service, lighting layouts, and switching plans
-
Plumbing distribution and fixture locations
-
Ventilation and HVAC sizing aligned to the new envelope
Interior Architecture & Finishes
Every finish is selected to fit the design language of your project.
-
Flooring, trim, doors, and wall finishes coordinated room to room
-
Built-ins, feature walls, and specialty millwork
-
Balanced lighting layers to support daily living
Kitchens, Bathrooms & Custom Built-Ins
High-function spaces anchor custom projects.
-
Custom or semi-custom cabinetry and storage solutions
-
Countertops, tile, and waterproofing where required
-
Furniture-style vanities, niche shelving, and integrated appliances
Exterior Details & Outdoor Living
Curb appeal and outdoor flow complete the picture.
-
Siding/trim, paint, and exterior lighting
-
Entries, porches, and hard-surface transitions
-
Door and window packages that connect indoor and outdoor spaces
Energy Efficiency & Durability
Thoughtful upgrades reduce maintenance and improve comfort.
-
Insulation and air-sealing strategies suited to the design
-
Efficient lighting and controls
-
Material choices that handle coastal and high-use conditions
Budgeting & Allowances Guidance
Clear allowances and tiered options keep choices aligned with the plan.
-
Itemized scopes to clarify inclusions
-
Material alternatives at multiple price points
-
Transparent documentation for decision making
From site planning and design coordination to precise execution, our custom builds are tailored to your goals and your property. We align structure, systems, and finishes so the space feels intentional, performs well, and looks timeless in your San Diego setting.

